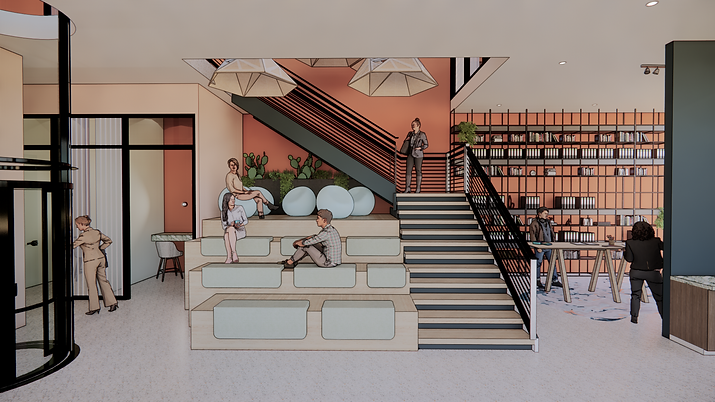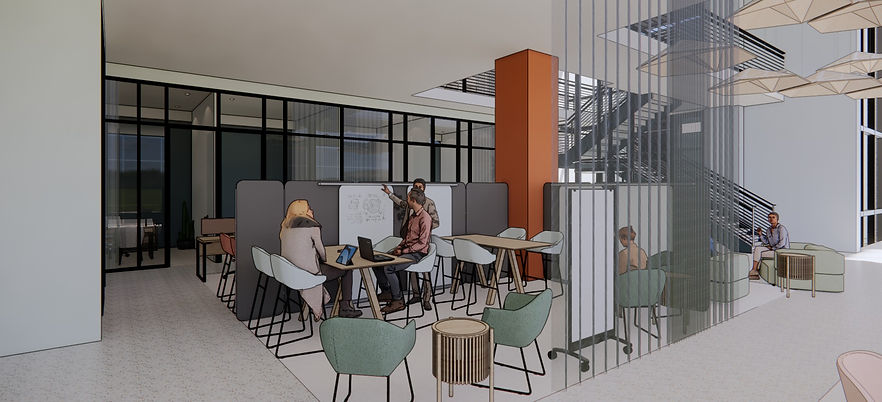Being located in urban Dallas, this office space for the NEXT architecture and design firm has the goal to stand out as a flexible, inclusive, and empowered workplace. Employees should embody the dynamic output that is created by the space and be encouraged in an environment that has the ability to house a growing team.
The office has been divided into two sectors: within each sector are work zones that enable a hybrid environment, provide a more heads down workspace, and opportunities for conversation.
All features of the office are just steps away from each workstation and can be used in a multitude of ways through the soft curtain partitions. These permeable partitions allow for privacy when needed and open up to the space for inclusion when not; being transformable and not hindering the overall design of the space.




The office space has many dynamic opportunities for any type of work, while also supporting collaboration among employees and between clients or other design professionals. The ability to showcase work within a work environment brings a creative energy to the space. Thus, numerous pin up boards or magnetic white boards have been installed in almost every workstation area to support employees.
The warm neutral palette combined with white oak or walnut elements provides a home-like and comfortable atmosphere. Biophilic elements also helps to promote productivity and cognitive health aspects. This creates a space that employees can come to each day to not only work but also make connections with each other, their minds, and nature.
Exercising blended design helps to create a powerful space that allows employees to utilize it in ways that best cater to their needs.




By enabling the power to close off the space with light curtain partitions, it utilizes the office beyond just inhabiting it. Opportunities for employee growth and connections are able to be supported; as well as individual, meeting areas, or lecture spots.
The permeable partitions help to divide the space for privacy without being a hinderance to the overall design that has been established. Keeping the curtains light and relatively transparent avoids solid closed-off areas that are not supportive for productivity.






On each side of the office space are purposefully designed mezzanines. Both levels provide more opportunities for employee interaction and make efficient use of the space. All areas of the office, whether above or below, provide a view that is sure to create a blended space which not only looks great but enhances team connections and productivity as well.








